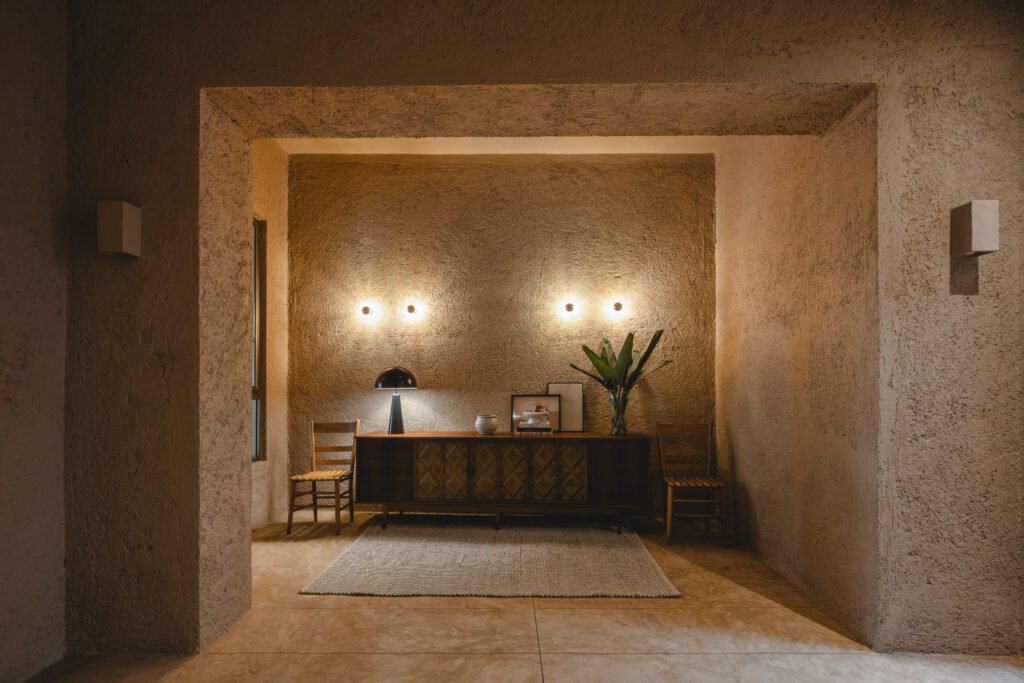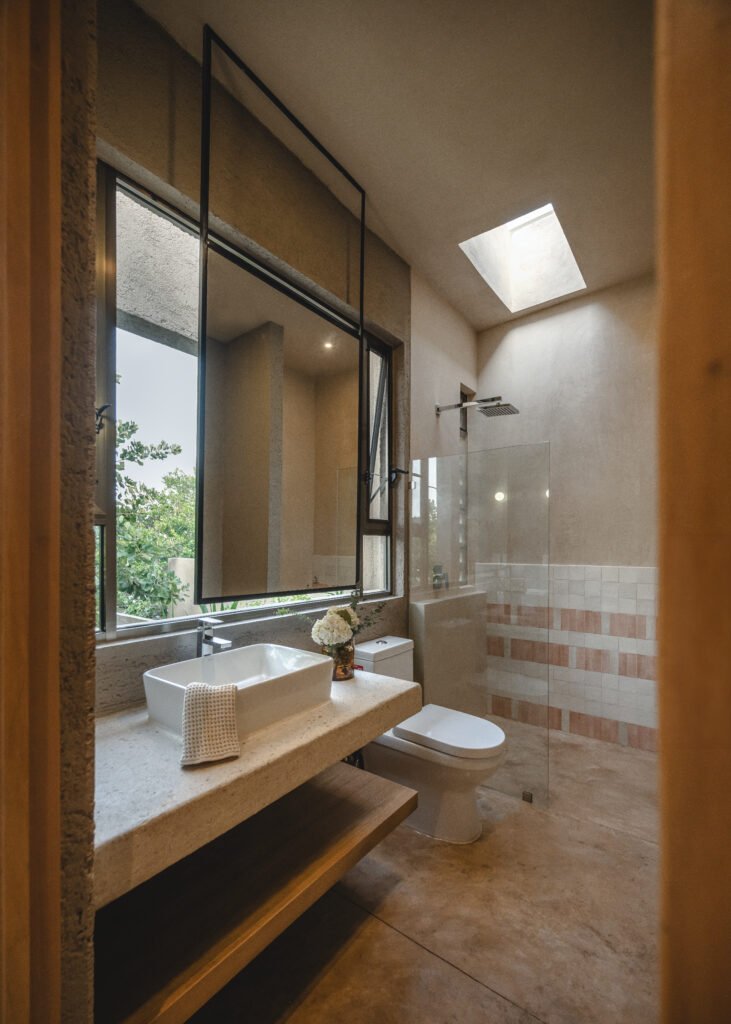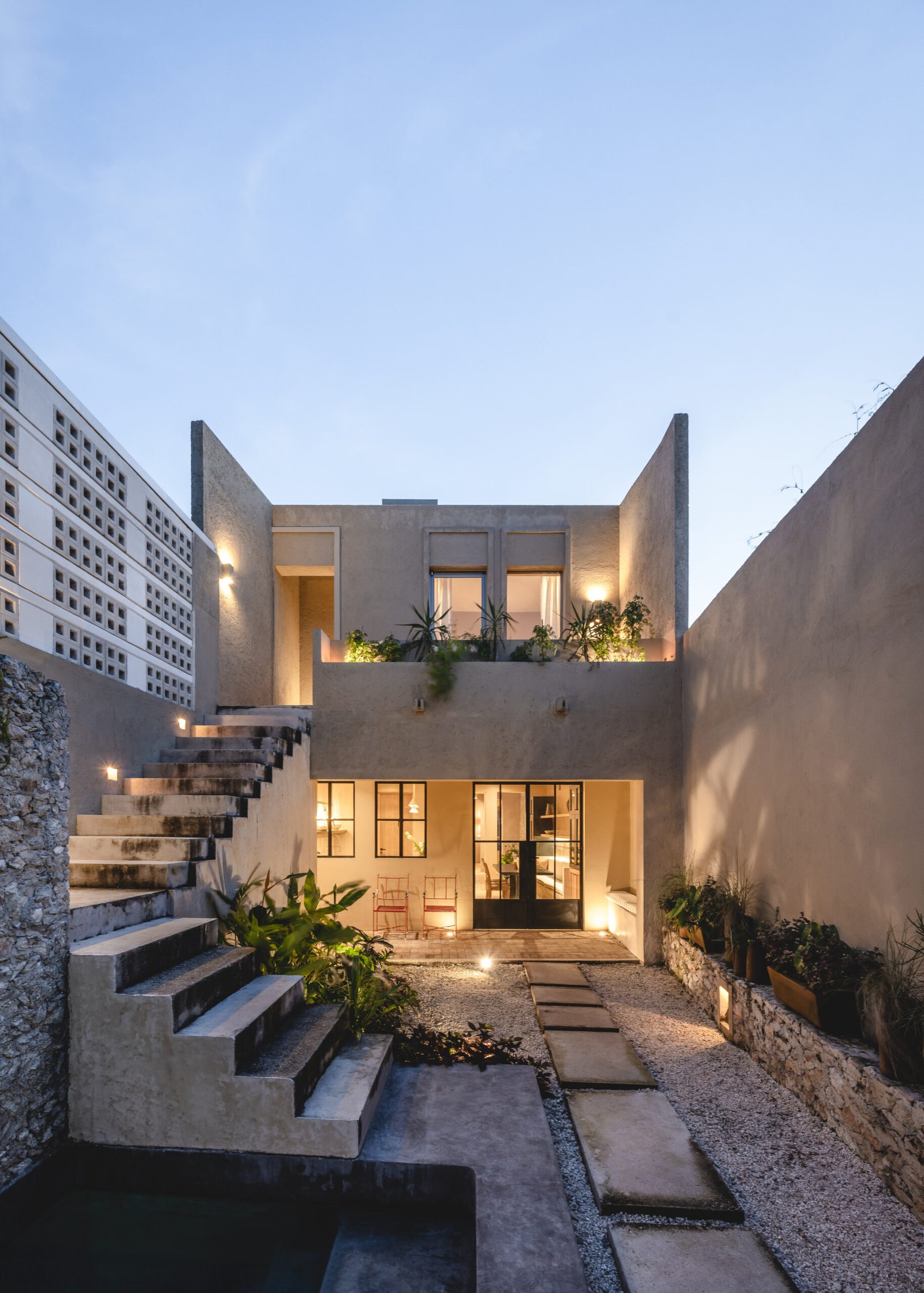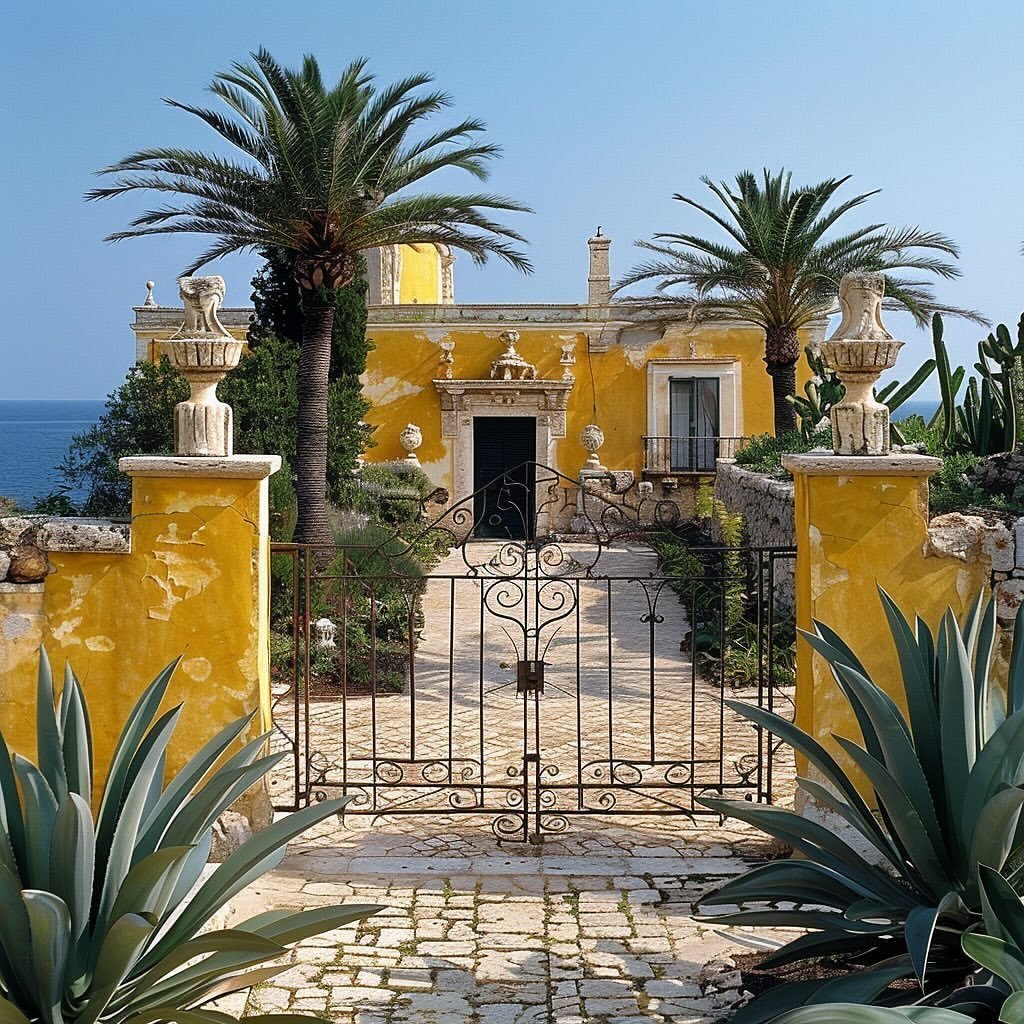
Behind a façade of clean lines and a restrained material palette, this residence
establishes a dialogue between modernity and built memory. Designed with a
focus on spatial synthesis and material precision, the intervention works within
the framework of an existing structure, preserving its original framework while
reconfiguring the space with a contemporary architectural language that
enhances both livability and its connection to the immediate context.
With a longitudinal proportion of 60 meters in depth by 8 meters in width, the
project optimizes the programmatic layout to achieve spatial fluidity, thermal
efficiency, and a strong relationship with its surroundings. The home is organized
around a central courtyard—an essential element for regulating ventilation and
natural light—which serves as the spatial and functional core of the design. The
three bedrooms are strategically oriented to maximize thermal comfort through
cross-ventilation and controlled solar exposure, fostering a seamless indoor-
outdoor connection.




The project’s materiality reflects a deliberate balance between tradition and
modernity. Exposed masonry walls, preserved from the original construction,
establish a tectonic continuity with the vernacular identity of the region. In
contrast, polished concrete and adocreto floors unify the circulation areas,
creating a cohesive and timeless spatial experience. In the wet areas,
handcrafted zellige tiles introduce a dialogue between artisanal texture and the
geometric purity of concrete, adding depth and luminous reflection.
The interior design was meticulously crafted to enhance the warmth of the
space, incorporating white oak in both carpentry and furnishings. A color palette
of earthy tones reinforces a sense of harmony and serenity, while a carefully
curated selection of vintage furniture interacts with custom-designed pieces,
giving each space a unique character. In the kitchen, the polished concrete
countertop and island strike a balance between functionality and aesthetics,
creating a gathering space that aligns seamlessly with the home’s overall
material narrative.
The central courtyard houses a pool framed by original stone walls, shaping an
introspective space that ties the intervention to the site’s memory. Thoughtfully
selected vegetation further integrates the home with its surroundings, generating
a microclimate that enhances the environmental quality of the interior spaces.
Casa Camila transcends the conventional notion of a home, offering a spatial
experience that reinterprets local materials from a contemporary perspective—
where tradition and innovation coexist in harmony, creating a timeless
architecture deeply rooted in its context.




